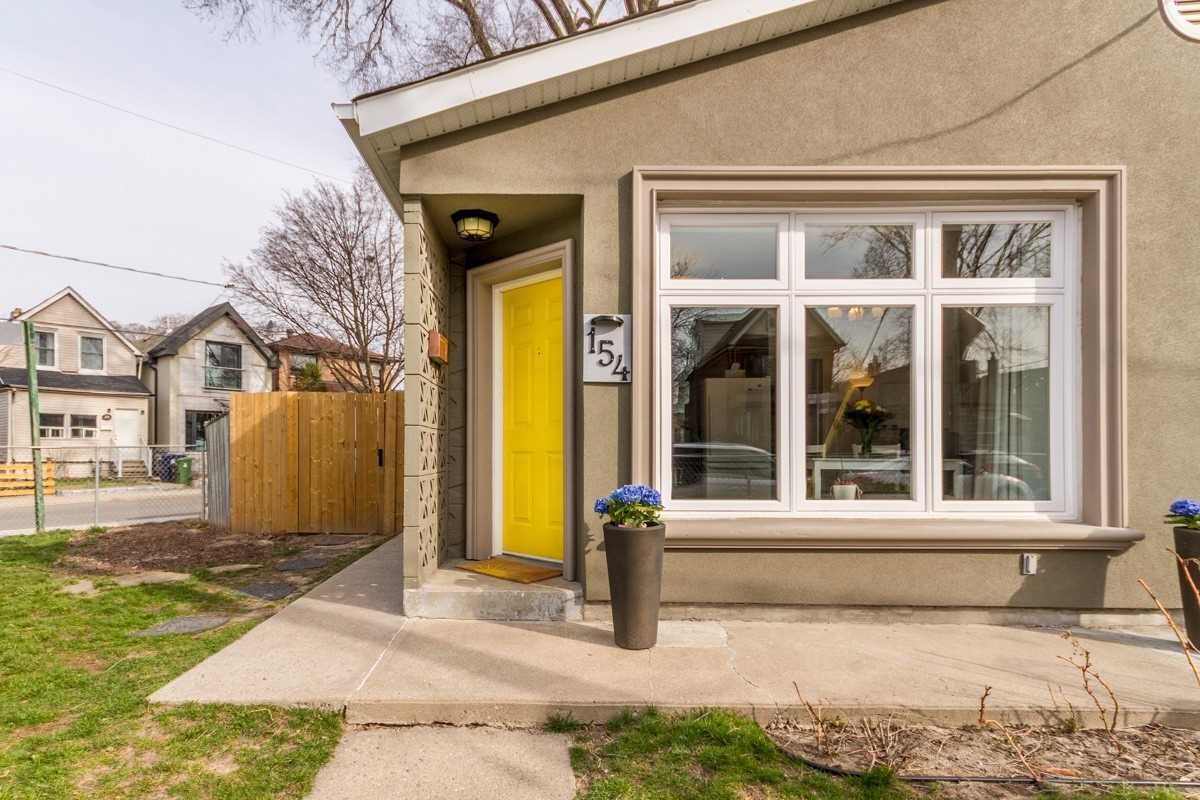$895,000
$***,***
2-Bed
2-Bath
Listed on 4/14/23
Listed by CRESCENT REAL ESTATE INC., BROKERAGE
Bright, Cozy 2 Bed, 2 Bath Bungalow W/Private Driveway For 1 Or 2 Vehicles; Open Concept Living, Dining & Kitchen; Excellently Finished Basement: W/Tall Ceilings, Luxurious Hydronic Heated Floors, Bedroom W/Ensuite Bathroom; Located Just Northwest Of Jane & St Clair Is Rockcliffe-Smythe's Newest Hidden Treasure! Large Windows In Open Concept Main Fl & Tall 9Ft Ceilings Provide Plenty Of Light Thru/O. Main Fl Bedroom Has 2 Windows Cascading Ample Light Into The Generous Space. Enjoy The Main Fl's 4-Pc Bath W/Deep Soaker Tub. The Basement Offers An Entertainment Area For The Family To Gather Around The Tv For Movie Night & A 2nd Bed W/3-Pc Ensuite. Nearly 8Ft Of Ceiling Height & Pot Lights Thru/O Basement Make It Comfortable, Bright & Airy. Separate Entrance Allows Flexible Use (Basement Formerly Rented Out By Previous Owners). Plenty Of Storage Thru/O. Current Owners Lovingly Maintained This Home Since 2009 & Have Recently Renovated Everything Top To Bottom W/Building Permits.
Schools, Ttc On Jane, Jane/Bloor Subway, Shops, Restaurants & Groceries In Junction/Stockyards; All Close By. Dog Park & Parks Nearby. Lambton Golf A Short Drive, Windows & Roof (2013); No Rentals (All Owned). Note: 2nd Br Is Basement Den.
W6027607
Detached, Bungalow
2+2
2
2
1
Wall Unit
Finished
N
Stucco/Plaster
Radiant
N
$2,287.60 (2022)
53.00x47.67 (Feet) - Pie Shape
